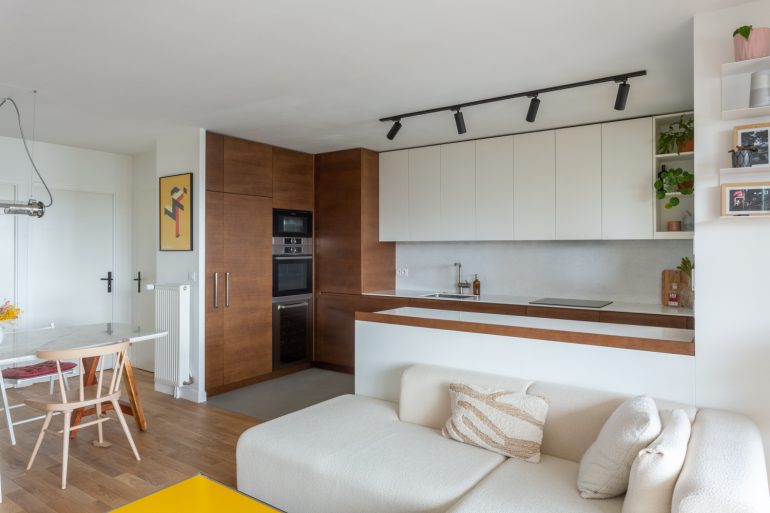
65m2 apartment in St-Ouen
May 12, 2023
The renovation of this 65 m² two-bedroom Saint-Ouen apartment for a young couple centers on the creation of a bright, open living space furnished with custom dark-stained oak elements. The original layout, featuring a closed kitchen and separate hallway, was reconfigured to form a unified kitchen–dining–living area with clearly defined functional zones. A minimalist, built-in design language organizes the space, while colorful artworks and carefully selected accent pieces introduce warmth and character, achieving a balance between structure and domestic comfort.
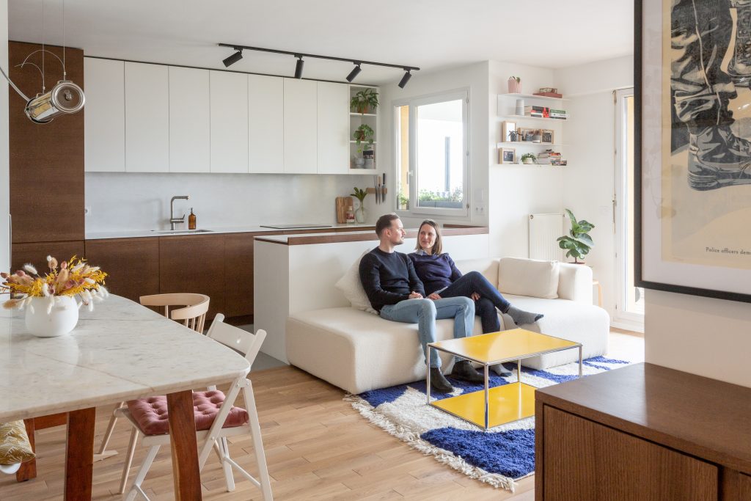
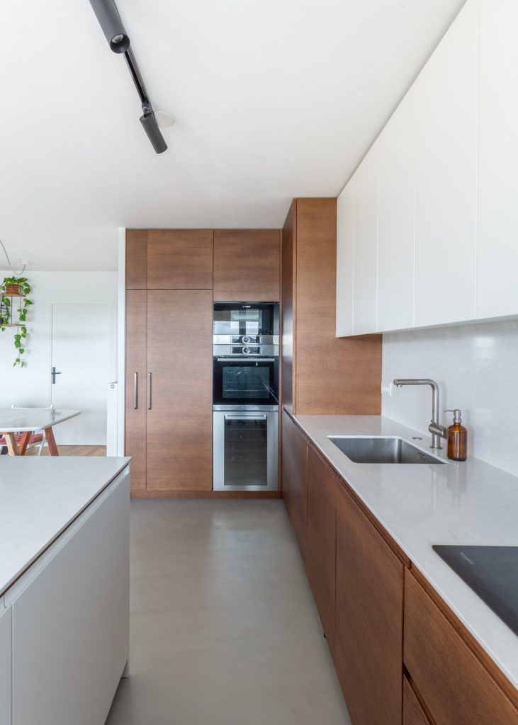
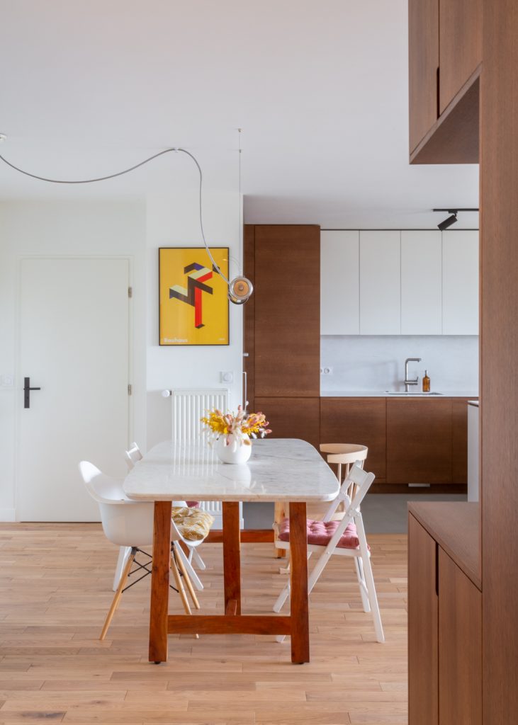
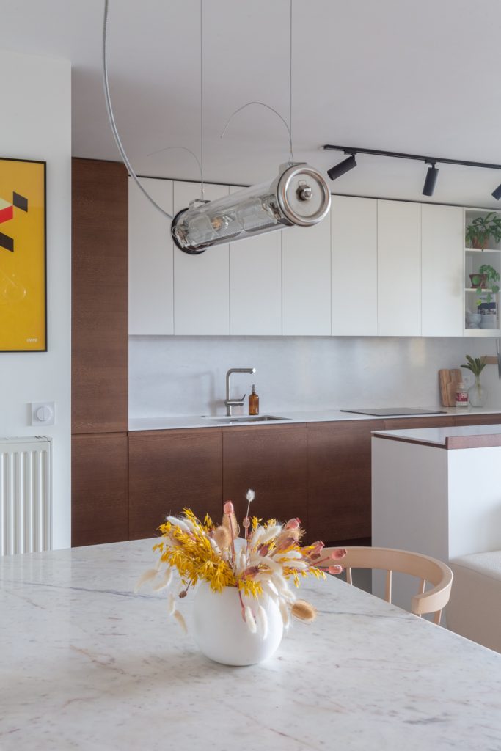
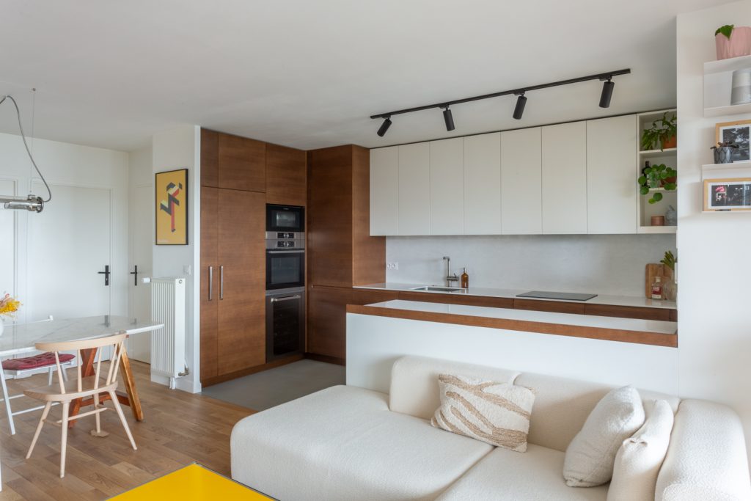
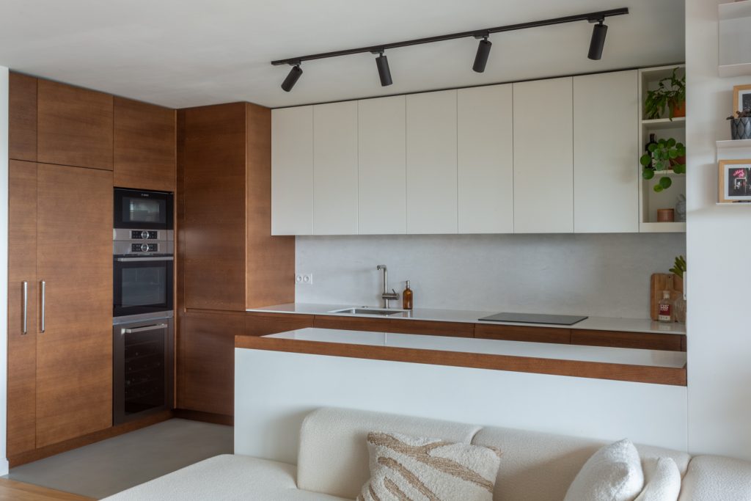
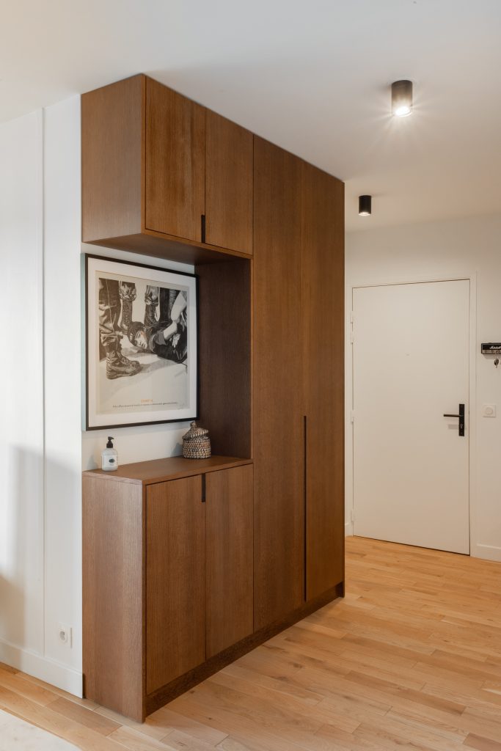
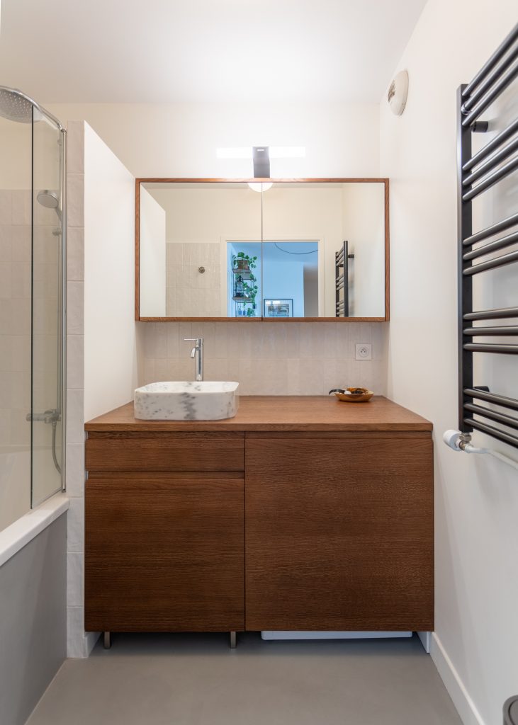
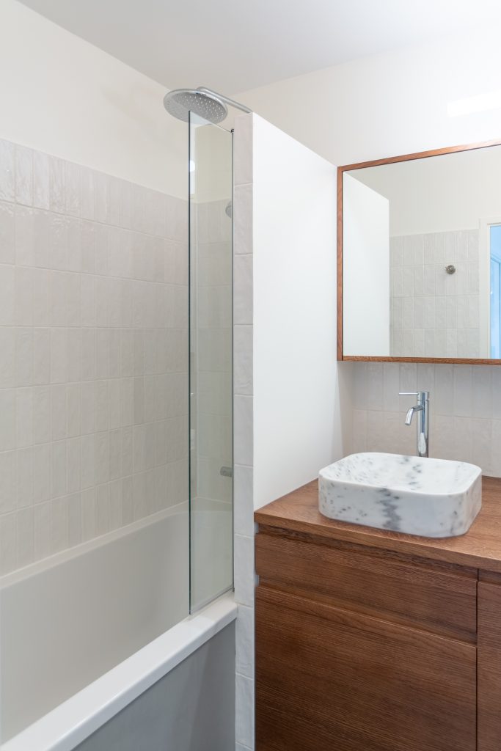
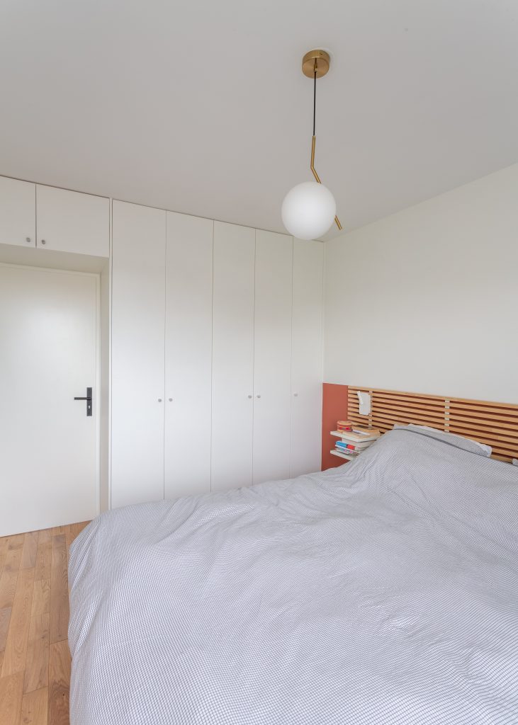
Tags: 65m2, architecture, bois, chene, cuisine sur mesure, custom-made, design, furniture, kitchen design, renovation, saint-ouen, sur mesure, wood
© 2026 Katarina Mijic | Theme by Eleven Themes
