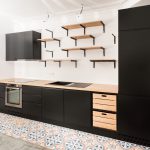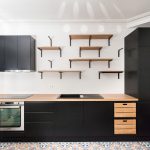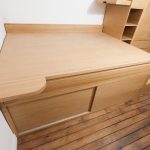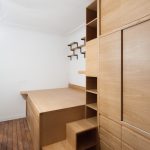
Apartment for a young couple with baby :)
April 29, 2017
I did a project for the renovation of an appartement for a young couple. The project consisted of creating a contemporary living space out of two separate rooms and moving the kitchen to the living space to create a room for the baby. In order to gain more space is the baby room, the toilet was joined to the bathroom. The fourniture was made by my designs by Domus Arhitekti in Serbia and mounted in Paris by their team.
Rénovation d’un appartement pour un jeune couple. Le projet consiste de l’agrandissement d’espace de vie en cuisine – salle à manger – séjour et creation de la chambre bébé à la place de l’ancienne cuisine. Les meubles ont été fait sur mesure d’après mes dessins par l’entreprise Domus Arhitekti en Serbie, qui l’ont ensuite monté sur place en France.

Chambre

Garde-robes
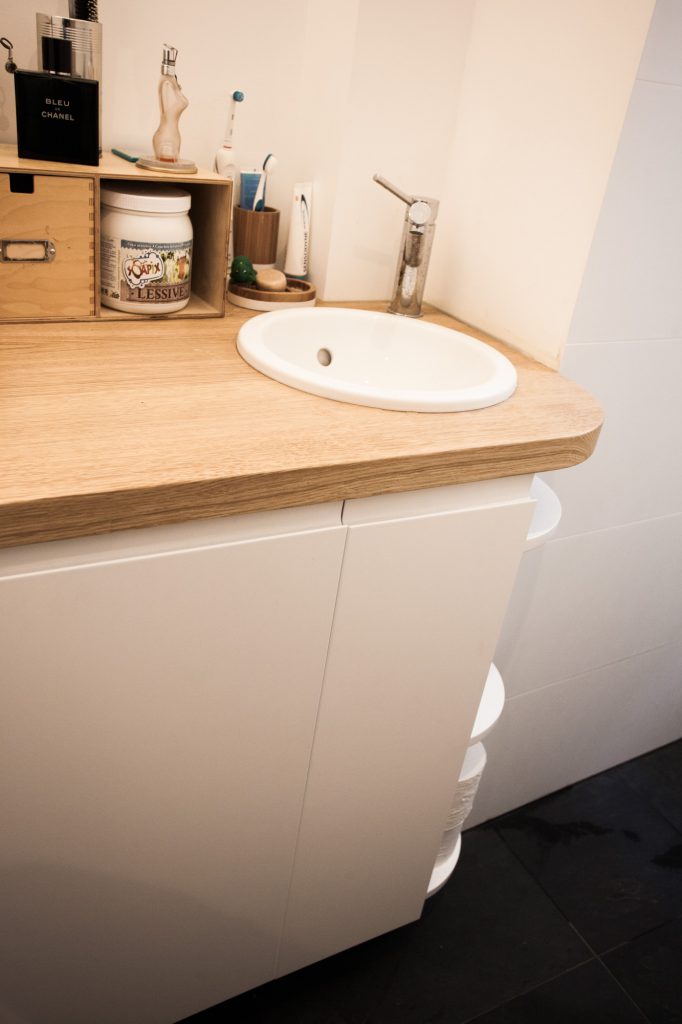
Meuble salle de bain avec la lave-linge intégré

Ancien garde-manger converti en petit placard coulissant

Espace salle à manger

Détails des portes
Tags: architecture, chambre, cuisine, custom-made, furniture, interior design, kitchen, meubles, Paris, renovation, sur mesure
© 2024 Katarina Mijic | Theme by Eleven Themes

